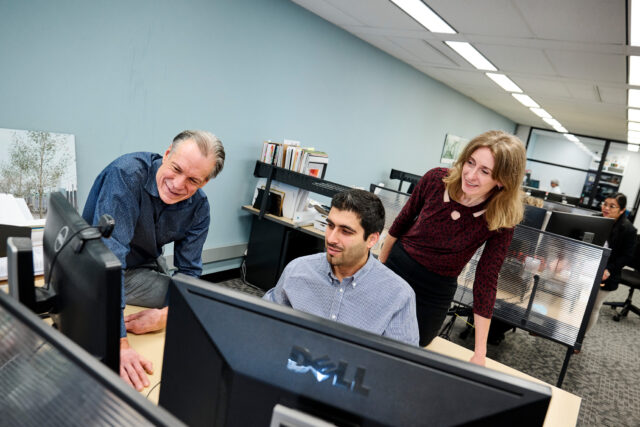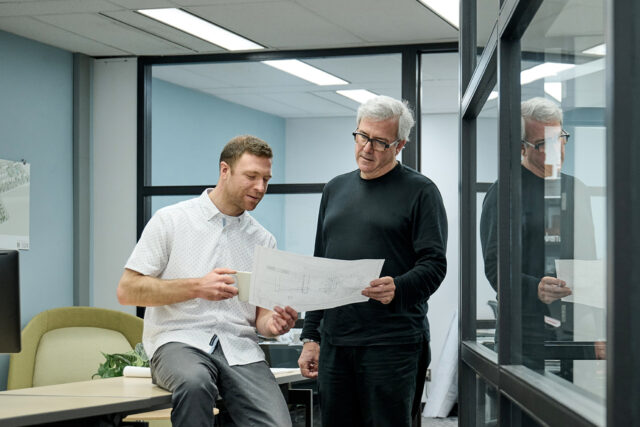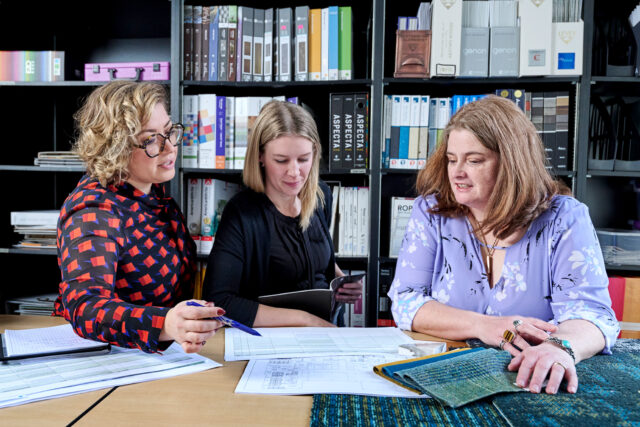

GET TO KNOW US
MCROBIE Architects + Interior Designers is an award-winning team of licensed and graduate architects, interior designers and architectural technologists. We practice in Ontario and Québec and are proud to provide our clients with access to a national network of colleagues in engineering, project management and construction. We regularly participate in and lead multidisciplinary design teams.
leadership




JOIN THE TEAM
We’re always looking for talented people to join our team. We offer a dynamic environment for architects, designers and technologists who are motivated to learn, contribute and develop professionally. Diversity is one of our many strengths. From buildings to bridges, interior spaces to urban places, we offer the opportunity to participate in a wide range of projects.
Email your resume to careers@mcrobie.com








