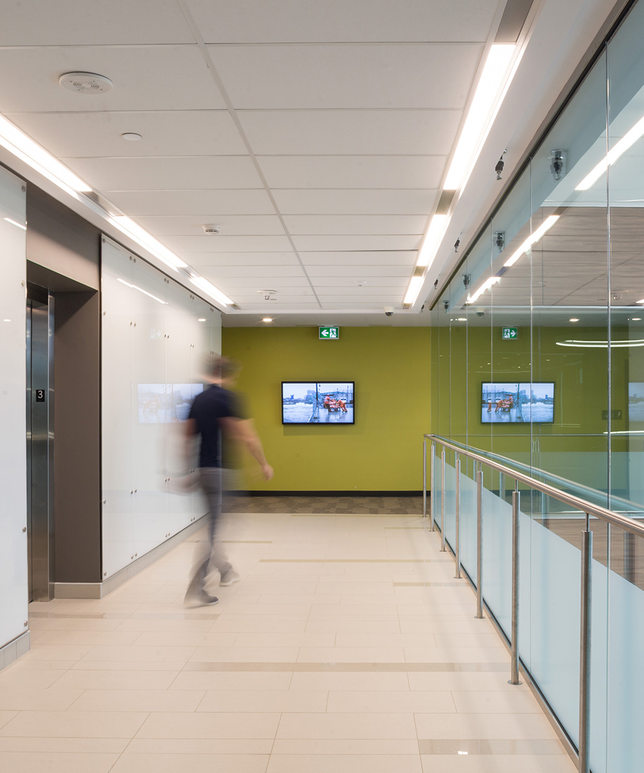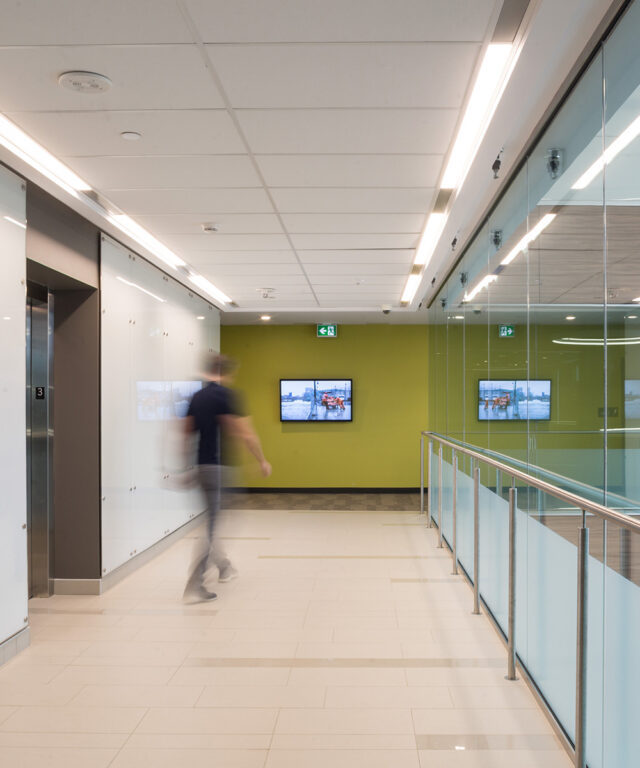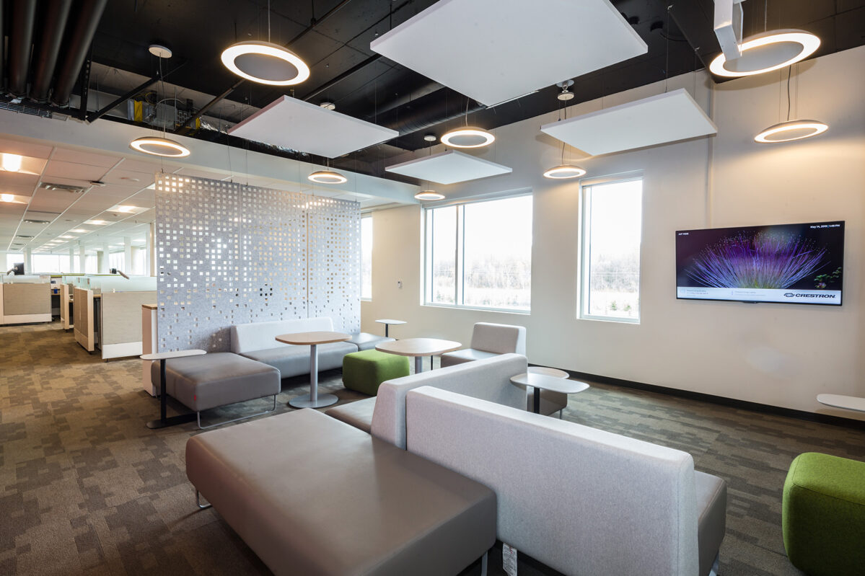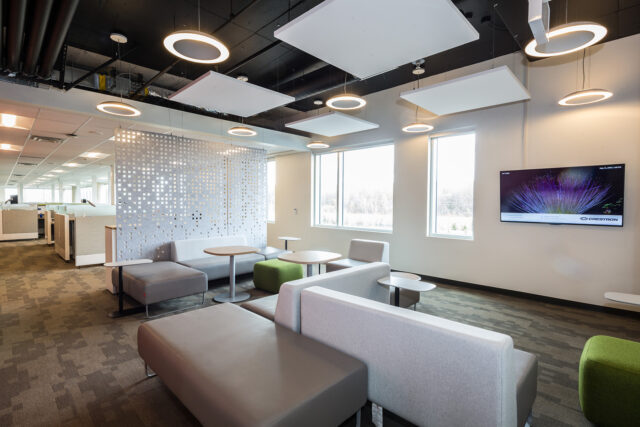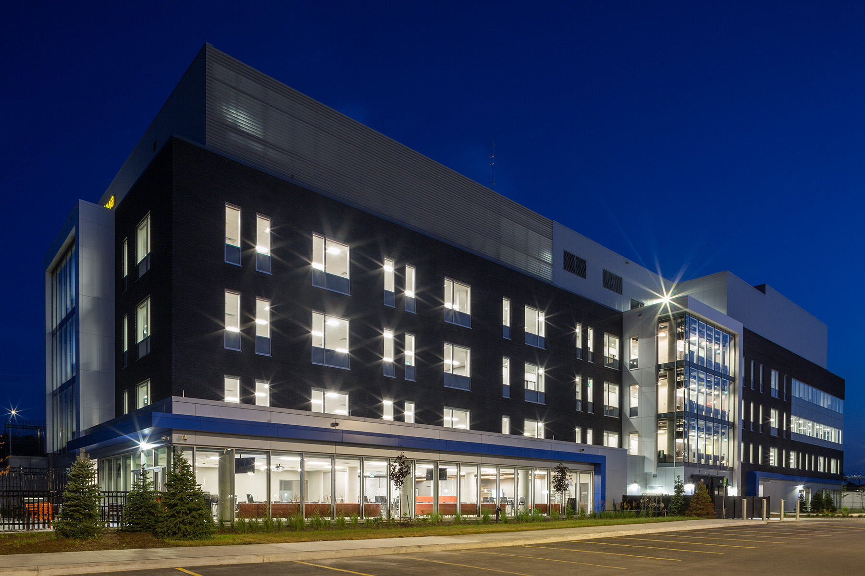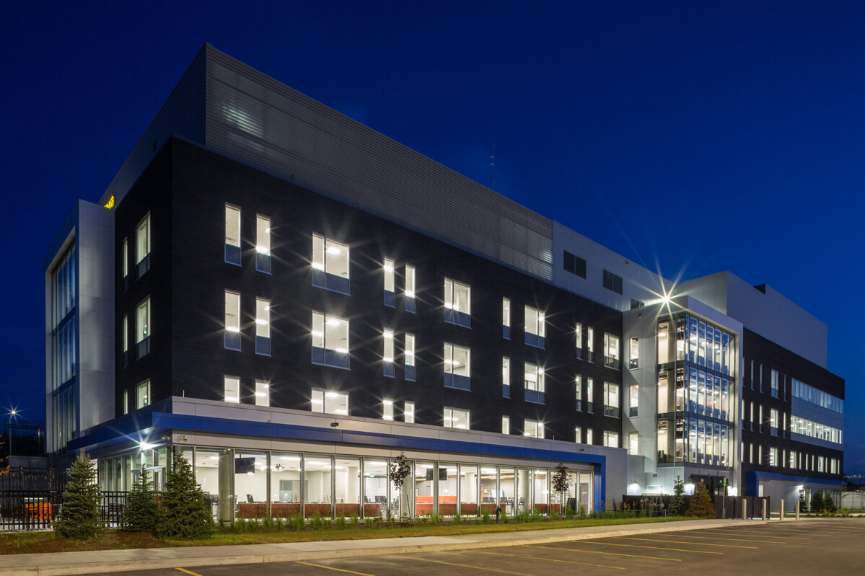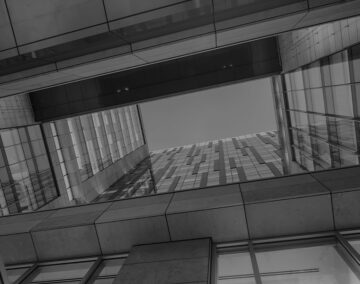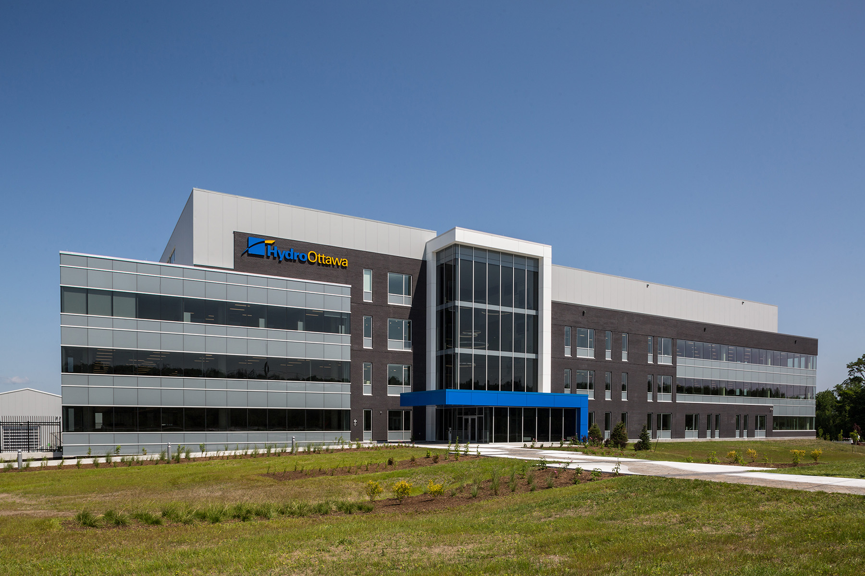
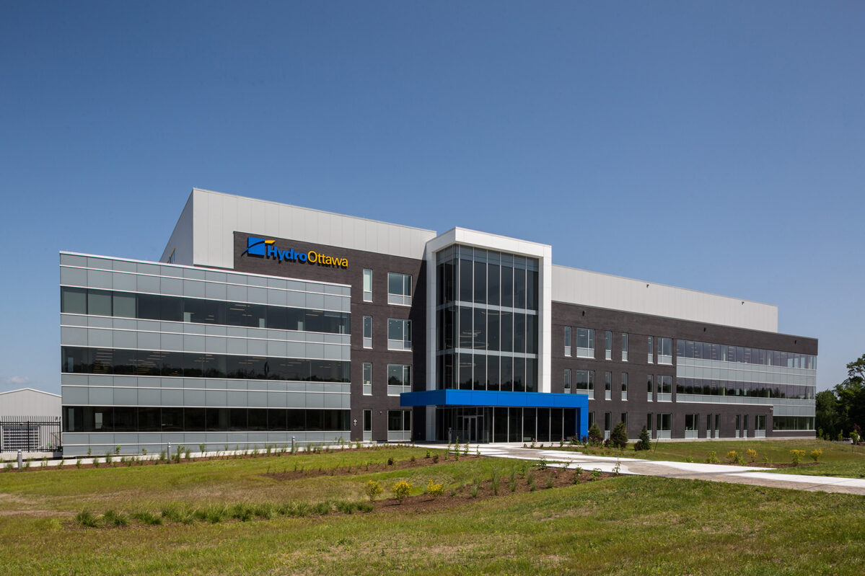
Hydro Ottawa Limited opened its doors to their new Administrative Headquarters in April 2019. Completed by McRobie Architects + Interior Designers, this new facility is a five-storey 155,000 square foot building located at Hunt Club Road near Highway 417. The space reflects the professional, successful corporate entity of Hydro Ottawa while providing its employees with a lively and cutting-edge environment where administrative and head office functions are performed.
Photos by Gordon King
